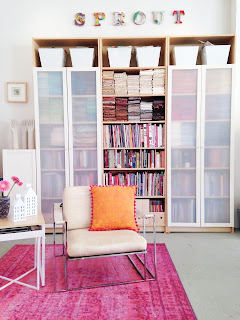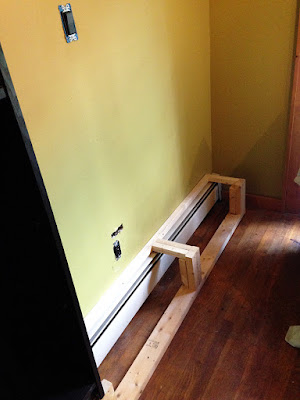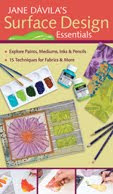Moodboard Monday: Sewing Studio Storage
Organizing a sewing studio can be a tricky, and seemingly never ending, task. Today I have some unusual and unexpected ideas to help corral your bits and bobs, all while looking good!
For me personally, I want my studio space to be beautiful as well as functional. I want an inspirational space that isn't too visually distracting. A studio where everything has a place and I won't waste time hunting for supplies and tools. And especially a place where I can focus on the work and not on how much I hate how disharmonious something looks or how hard something is to find.
Because my studio is outside of my home in an old factory the public is frequently invited in, through workshops that I offer, a mentorship group that I lead, or during open studios that all of the artists in the building participate in. Plus my studio is a place where I spend a lot of time and I prefer spending it in a space that is pleasing to look at. My space is not only designed for working but can also be a classroom and a showroom (and a place to hang out and talk about art and eat ice cream, as one does...)
I've rounded up some containers and organizing items that you might find helpful when organizing your own studio. Links are provided below.
3. CD or DVD cabinet - if you collect fat quarters or other small yardage amounts of fabric, then a CD cabinet can be your best friend. A cabinet like this uses less than a square foot of floor space, but holds a ton of fabric (neatly folded and easy to see, select, and use).
4. Picture ledge - Don't neglect the wall space when organizing supplies! A picture ledge or two (or four!) can easily store paint bottles, spools of ribbon, large cones of thread, and much more without using any floor space.
5. Glass curio boxes - lidded boxes can be beautiful to store colorful and pretty supplies like thread, washi tape, ribbons, even scraps of fabric. And the lids keep the dust out.
6. Watchmaker's cases - these little tin cases are ideal for beads and findings. The clear tops make it easy to find exactly what you're looking for, and they're so shallow that it's easy to scoop beads right out of them as you're working. They're available in a lot of diameters. I have four drawers full of beads in these cases in my studio and I LOVE them!
7. Sugar dispenser - this one is a little weird. I know you're wondering why and how, but stay with me. The humble yet classic sugar dispenser is perfect for twine, string, yarn, and thin ribbons. Simply pop a cone of string into the dispenser and feed one end through the pop-up top. Pull out what you need, trim it off, and leave the end sticking out and ready for next time. They're inexpensive so this is an extremely cost effective organizing tool, especially if you have a lot of string, yarn, or twine and use it frequently.
8. Magazine racks - using the wall space again, you can keep reference books, patterns, and magazines at hand with a magazine rack or two. Bonus points if there's a label holder on the front of the rack so you know what's where!
9. Kitchen rail systems - another storage-on-the-wall device, this time using a kitchen rail system. There are a wide variety of systems available with different components that you can add to them to create a system that's perfect for you. Use the hooks to hang rulers and scissors, cups can contain pencils and markers, shelves can hold pin cushions or adhesives.
A terrific and free space planning tool available for desktop computers and tablets (and even smartphones) is Roomle. You measure your room and then draw the walls of your space, add windows and doors, and then add furniture. You can resize the furniture to duplicate what you have (or what you're planning to acquire), then drag it around, rotate it, and figure out how best to lay out your studio. You can duplicate and save multiple versions of the same room to help decide which might work best for you. It certainly saves your back from actually lugging all of the furniture around! You can even switch to 3D mode and take a virtual walk around your room to see how it feels.
If you're looking for even more ideas for pretty studios and storage solutions, please visit my Studio Inspiration Pinterest board for more thoughts (and lovely pictures). What's your favorite unusual storage gadget? Scissors in a knife block? Bobbins in an ice cube tray? I want to hear all about it. Together we can organize all the things so we have more time to sew and paint!!



































































